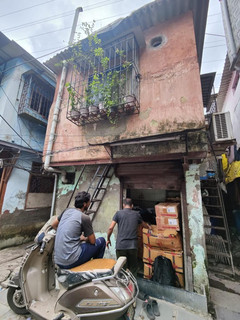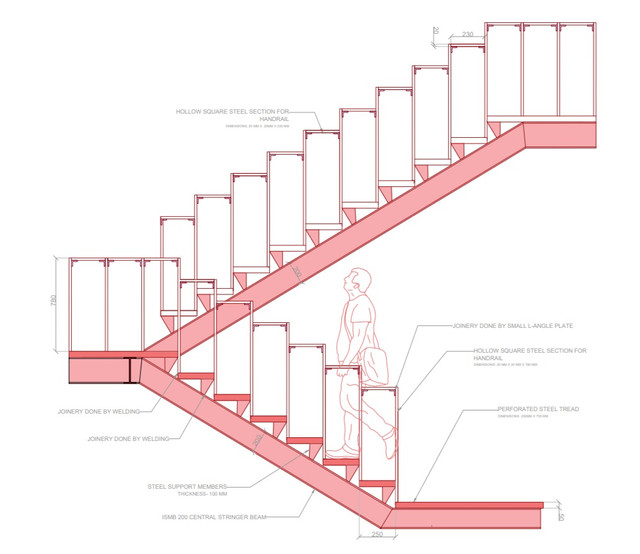Repair and Retrofit
- Krisha Dharaiya
- Sep 25, 2023
- 2 min read
At Basant Nagar, Thakkar Bappa Colony, Kurla, Mumbai
Mass rehabilitation
Semester 7 I 2023-24
Gully number 5 in Basant Nagar, Kurla is a residential colony having majority population has settled here from Rajasthan and have been practicing shoe making. This lane has houses as old as 45 years. They were initially made in timber, patra and mud and cement. They are now renovated, and their heights increased after the TATA power line was pulled 50 feet above their houses. There are two public toilet blocks located on the entrance of this lane- one made by the government and one block made by a local politician. The roads are renovated and raised whenever a new politician comes to office making the level of the road higher than some of the houses.

We were each given a cluster where 6 houses were to be studied and chosen for retrofitting. The houses in this gully of Basant Wadi were approximately 3-4 m wide and 2-3 m long. Some were a longer- upto 6 m long on the upper floors. The spaces were shared between multiple families, multiple households or just a single unit.


People incrementally make changes as per their financial capacities. Most houses which are renovated have been done in one go. Certain elements such as external steel staircases are repaired or changed over years. The narrowness of the gullies increase as the staircases outside are made by every house. There is also a protrusion from the first floor onwards letting very less light enter the ground floor. This results in a continuous artificial light and ventilation being required.

Not only does the air remain stagnant, but it also causes the room to remain humid. Water seepage during monsoon is very easily visible on the exposed brick walls resulting in algae formation on walls.
The proposed idea gives staircase ideas for a single house, and 2 and 3 combined houses. The staircase forms a social space for women who currently spend most of their time in the house working or cooking. The three houses that face major issues of water seepage are given a common roof with a steeper slope for water to flow faster, and a gap supported by steel sections. This also allows more light and ventilation to the houses inside the gully. The last house has been raised by a floor from the ground to ensure more ventilation and less seepage from ground (as it is currently below road level).





The houses in the front do not face the issue of light and ventilation but people have a major difficulty in climbing extremely steep staircases. This can be solved by giving common staircases on the exterior and giving staircases with storage if placed inside the house.





Staircase details-
The staircase is a single central stringer beam steel staircase. The existing I beams of the structures could remain, when the wall is shifted behind, making the staircase being supported by these perpendicular I beams at certain points only. The tread is made of perforated steel sheets to allow light and ventilation. The handrail is a hollow square section which can be welded to the tread afterwards. Each tread is 250 mm X 750 mm everywhere, making it easy to produce it in masses.























Comments