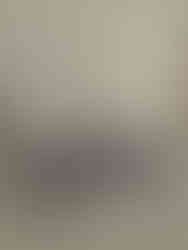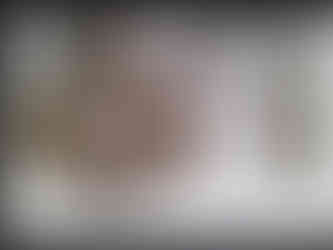Window of Walls
- Krisha Dharaiya
- Nov 30, 2022
- 2 min read
Updated: Apr 25, 2023
Aanganwadi, Garbage Collection, Community toilet and Pathology lab.
At Trombay, Cheetah Camp
Design and Detail
Krisha Dharaiya | Semester 6 | 2022-23
Initial observation-
Comparison of a building to a window can be made here as the materials used are repeated in both places, they have joineries in both cases, the restrictions and affordance in both cases are specific to the site as the window restricts movement but allows sight over here whereas certain part of the building allows and restricts the usage in ways such as resting, cooking, circulation, storage, seating, etc. Buildings in similar way have punctures, series of steel members joined, joineries, movements, sets of materials, etc. Example- Toilet block punctures like its windows have, houses have steel I beams joined like the grills, etc.
Further the location of the windows became important in terms of the functionality of the opening. The question of creating a window, if a window is made for the community, what does the windows fit into,what is that wall? Where is that wall placed? What does the window and the wall allow and what does it restrict? These design questions are looked into. The wall and the window can be one hard edge on the side of the street and can blur into the community space of the site. The blurring will allow the usage of the space by the community in a more interactive
way with the programmes being included in the window itself.



The idea of circulation of air through the opening of the toilet block.
Idea of blinds that allows vision from street to community and visa versa when seen from particular points and directions.

Placing the blinds on the plans as divisions/partitions to allow partial vision




But the question of creating a window, if a window is made for the community, what does the windows fit into, what is that wall? Where is that wall placed? What does the window and the wall allow and what does it restrict? These design questions are looked into.
The wall and the window can be one hard edge on the side of the street and can blur into the community space of the site. The blurring will allow the usage of the space by the community in a more interactive way with the programmes being included in the window itself.











Diagrams showing vision permitted by different walls and openings.










































Comments